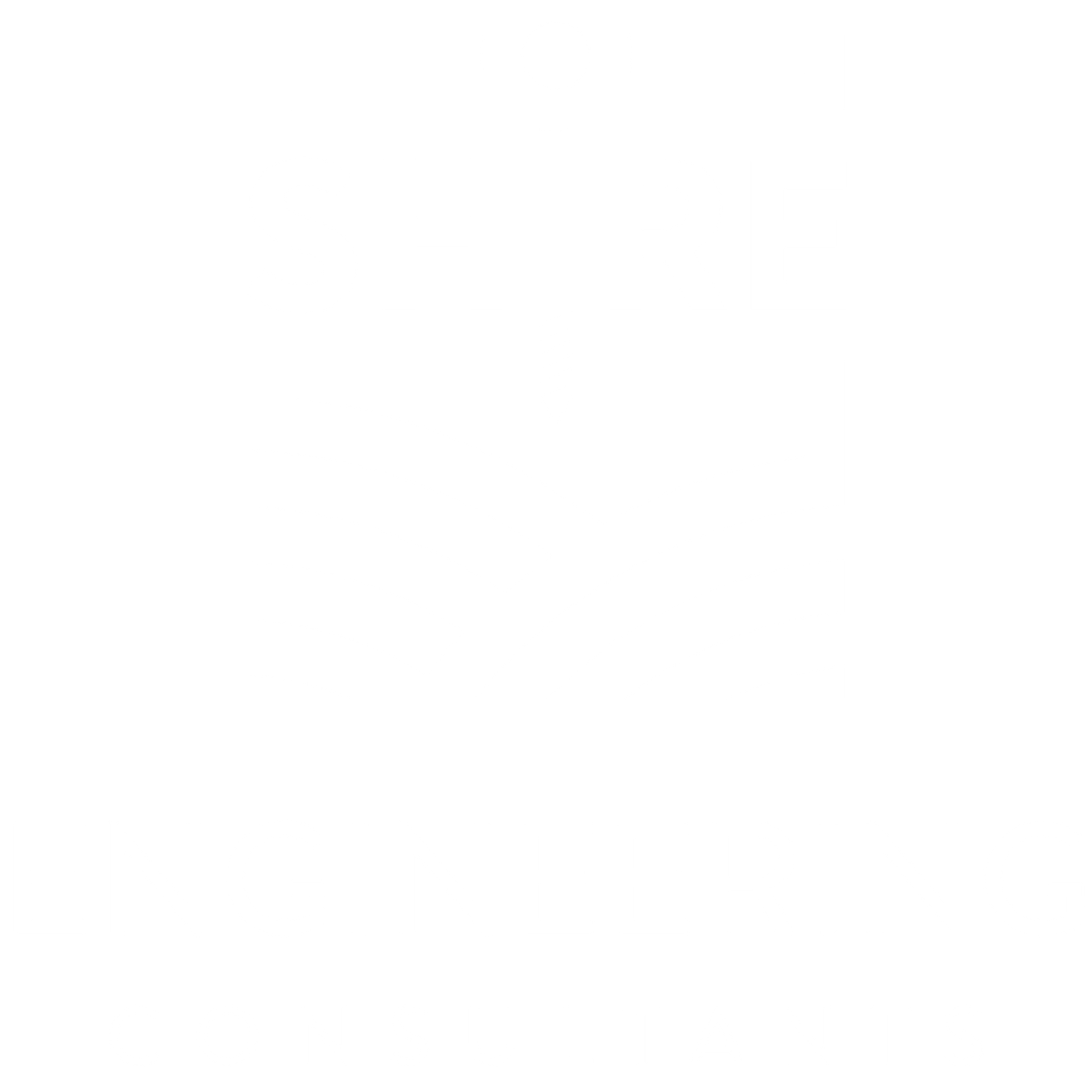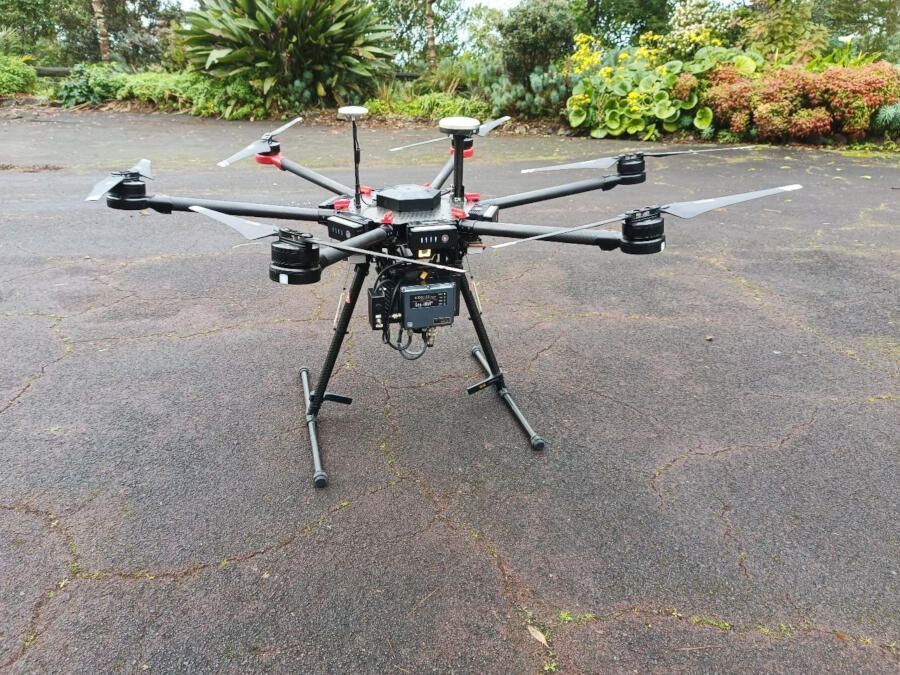Auckland Engineering Projects
Geotechnical, Slope Stability, Landslip Remedial Design
Shire Engineering Consultants were involved in several landslip jobs across the Auckland region following the rainfall event of January 27, 2023. These landslips posed unique challenges, and our team was called upon to conduct in-depth geotechnical assessments, often involving more extensive machine borehole testing and drone lidar survey work. After completing the fieldwork, we delved into the intricacies of the terrain to establish comprehensive ground models. With this crucial data in hand, we undertook slope stability assessments to uncover the likely mechanisms behind the landslips, to allow us to provide detailed guidance on best landslip remedial measures.
For a number of jobs the work extended beyond assessment alone. We took a proactive approach, formulating a range of recommendations for landslip remediation. These recommendations spanned various strategies, including the design of remedial works involving gabion baskets, timber pole retaining walls, and barrier pile walls.
We approached the task with urgency, with our specialised geotechnical expertise for the purpose of mitigating the risks associated with landslips in the Auckland region. Our endeavor encompassed a geotechnical site walkovers for scoping, geotechnical investigation and the development and design of solutions, all aimed at fortifying the landscape’s longevity and resistance to landslip hazards.
Geotechnical – Tautari Street, Orakei, Residential
Project: Tautari Street, Orakei, Residential
Date: Ongoing
Client: Private
Location: Auckland, East
Geotechnical, E7, AEE
Shire Engineering Consultants was tasked with conducting a comprehensive geotechnical assessment for a residential development in Orakei, Auckland. The site presented a unique challenge, with steep terrain, terraced retaining walls and close adjacent housing. The project involved the site's redevelopment into two substantial multi-story residential structures. However, this endeavour called for extensive site excavation to accommodate the development's scale and vision.
Our role encompassed a wide array of responsibilities. We commenced with preliminary scoping and ground testing to gain a deeper understanding of the site’s geotechnical conditions. This led to more in-depth Cone Penetration Testing with pore pressure measurement (CPTu) to further assess subsurface conditions. Additionally, we installed piezometers to monitor groundwater levels, ensuring a comprehensive understanding of this critical factor. The culmination of our efforts involved the creation of detailed geotechnical reports that would guide the project’s next steps.
In addition to these core tasks, our work extended to other critical aspects of the project. We conducted an evaluation under Section E7, which pertains to the taking, using, damming, and diversion of water. This comprehensive approach ensured all regulatory requirements were met. Furthermore, our role included an assessment of the potential impact on neighbouring properties arising from the extensive site excavation. To safeguard the structural integrity of the development, we embarked on a preliminary retention design for the boundary walls. Ultimately, our geotechnical services were pivotal in facilitating the acquisition of building consent. With the necessary approvals secured, our involvement extended into the realm of construction observations, ensuring that the project’s execution adhered to the highest standards and remained in line with our initial geotechnical assessments.
In summary, our multifaceted engagement in this residential development project, from initial assessment to construction oversight, underscores our commitment to providing comprehensive and reliable geotechnical solutions for complex undertakings. Our work not only laid the groundwork for an ambitious project but also ensured that it unfolded seamlessly, meeting regulatory standards and promising a lasting legacy in Orakei, Auckland.
Civil – Multi-Storey Residential Units In Epsom
Shire Engineering Consultants is commissioned to undertake the civil engineering works for a residential site, which involves the demolition of existing structures to form the platforms and accessway. We have issued an engineering infrastructure report which covers the following aspects of the development projects: earthworks and environmental erosion/sediment control, stormwater management, wastewater drainage, water supply (potable, non potable and for firefighting in case of emergency), vehicles access, etc.
The completed reports include the calculations and supporting documentation to support the resource consent applications. Our recommendation is that minimal earthworks be required to construct a shared accessway for the building platforms. We have concluded that onsite detention (underground tanks) is an appropriate measure to control the disposal of the new curb outlet onto the main road. The site will be connected to the new public wastewater mains, and there will be water supply connections to the mains, as well as suitable connections to the power and telecommunications underground in the shared driveway berm to service the future dwellings. We have undertaken other residential development projects with construction monitoring and post-construction documentation included in the civil works.
Civil – Stormwater Assessment for Farmland In Rural Areas
We have completed a stormwater assessment for a site in the rural areas of Huapai, which is northwest of Auckland. It is a piece of horticultural productive land with a stream across the boundary of the site. A new building will be constructed with a new driveway to allow for access to the site in accordance with the standards. There is an overland flow path (OLFP) with a flood plain which is consistent with the data from the Council.
We have adopted the worst-case scenario approach, in which case there will be complete blockage of the stormwater drainage, and the calculations are made for the stormwater assessment, with recommendations to mitigate the stormwater runoff effects. We advise that the new building be constructed with concrete slabs of grade with possible perimeter wall foundations and concrete in-filled blocks. It is recommended that a conservative approach is taken to construct a suspended deck on piled foundations to allow for overland flows encroachment under the structured unimpeded. The completed reports include detailed drawings and calculations for the stormwater flow path assessment to support the resource and building consent applications.
Engineering Project Quotes
Contact Information
Phone: 09 393 7230
Email: info@shiregeotechnics.co.nz
Address: 2/17 College Road, Northcote, Auckland 0627
Business Hours
- Mon - Fri
- -
- Sat - Sun
- Closed







